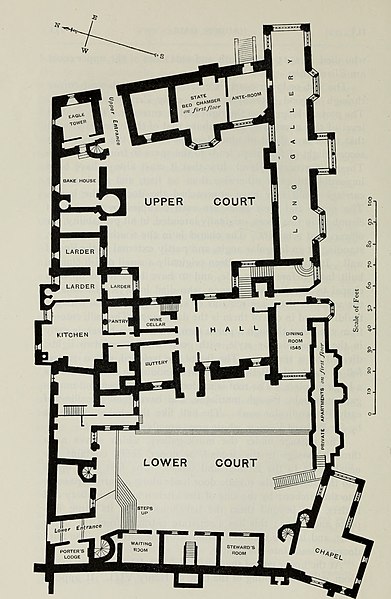English:
Identifier: architecturalhis03will_0 (find matches)
Title: The architectural history of the University of Cambridge, and of the colleges of Cambridge and Eton
Year: 1886 (1880s)
Authors: Willis, Robert, 1800-1875 Clark, John Willis, 1833-1910
Subjects: University of Cambridge Eton College
Publisher: Cambridge (Eng.) : The University Press
Contributing Library: Getty Research Institute
Digitizing Sponsor: Getty Research Institute
View Book Page: Book Viewer
About This Book: Catalog Entry
View All Images: All Images From Book
Click here to view book online to see this illustration in context in a browseable online version of this book.
Text Appearing Before Image:
ivided by a transom. The lights are trefoiled, with a quatre-foil in the head. Between the two windows on the west side isa large fireplace. The roof is modern, but the screen and music-gallery remain, though mutilated, and have good panelling ofearly Perpendicular work. The hall, like the chapel, was builtby Sir Richard Vernon, whose arms are above the porch. The passage under the music-gallery, which serves as athrough-passage to the second, or upper, court, contains theusual doors to the kitchen and offices. The first door opensinto the buttery; the middle door leads along a narrow passageinto the kitchen; by the side of the kitchen are the scullery andlarders, and beyond them the bakehouse, with its large fire-place and ovens ; this has a separate entrance from the uppercourt, and has no communication with the kitchen. The thirddoorway leads into the pantry. At the upper end of the hall, behind the dais, is a low panelledroom, with wainscoting of the time of Henry VIII. It appears
Text Appearing After Image:
Fig. 8. Ground plan of Haddon Hall, Derbyshire. CHAP. II.) HADDON HALL. 273 to have been built, with the wing which intervenes between itand the chapel, in 1545, that date being carved upon the stonefireplace. At that time it was probably used as the with-drawing room to which those who had dined at the hightable in the hall retired after dinner. Above it is a moremodern drawing-room, of Elizabethan work, connected withwhich, on the south side of the first court, are three tapestriedrooms with oriel windows looking into the garden. These rooms,probably the private apartments of the owner of the mansion,can be approached either by the stone staircase at the south-east corner of the hall, which leads to a vestibule common tothem and to the long gallery, or from the first court by aseparate flight of steps at the north-east corner of the chapel.This range is said to have been built by Sir John Manners, whodied in 1611. One of the leaden water-pipes is dated 1602.The whole south side of t
Note About Images
Please note that these images are extracted from scanned page images that may have been digitally enhanced for readability - coloration and appearance of these illustrations may not perfectly resemble the original work. 

