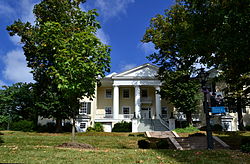Mary Baldwin University, Main Building
Appearance
(Redirected from Mary Baldwin College, Main Building)
Mary Baldwin College, Main Building | |
 | |
| Location | Mary Baldwin University campus, Staunton, Virginia |
|---|---|
| Coordinates | 38°9′4″N 79°4′18″W / 38.15111°N 79.07167°W |
| Area | 1 acre (0.40 ha) |
| Built | 1844 |
| Architectural style | Greek Revival |
| NRHP reference No. | 73002227[1] |
| VLR No. | 132-0016 |
| Significant dates | |
| Added to NRHP | July 26, 1973 |
| Designated VLR | June 17, 1973[2] |
The Mary Baldwin University, Main Building is a historic building on the Mary Baldwin University campus in Staunton, Virginia. It was built in 1844, and is a Greek Revival style educational building. It consists of a two-story, five bay central section, flanked by three-bay two-story wings with full basement and projecting gable ends. The front facade features a four-bay portico with four Greek Doric order columns supporting a Doric entablature and pediment.[3]
It was listed on the National Register of Historic Places (NRHP) in 1973.[1]
See also
[edit]Hilltop, C. W. Miller House, and Rose Terrace are other NRHP-listed buildings on the campus.
References
[edit]- ^ a b "National Register Information System". National Register of Historic Places. National Park Service. March 13, 2009.
- ^ "Virginia Landmarks Register". Virginia Department of Historic Resources. Retrieved 19 March 2013.
- ^ Virginia Historic Landmarks Commission Staff (May 1973). "National Register of Historic Places Inventory/Nomination: Mary Baldwin College, Main Building" (PDF). Virginia Department of Historic Resources. and Accompanying photo
Categories:
- University and college buildings on the National Register of Historic Places in Virginia
- National Register of Historic Places in Staunton, Virginia
- School buildings completed in 1844
- Mary Baldwin University
- Buildings and structures in Staunton, Virginia
- Greek Revival architecture in Virginia
- University and college administration buildings in the United States
- Brick buildings and structures in Virginia
- Shenandoah Valley, Virginia Registered Historic Place stubs
- Virginia university stubs




