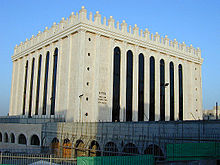Jewish architecture
Jewish architecture comprises the architecture of Jewish religious buildings and other buildings that either incorporate Jewish elements in their design or are used by Jewish communities.

Terminology[edit]
Due to the diasporic nature of Jewish history, there is no single architectural style that is common across all Jewish cultures.[1] Examples of buildings considered Jewish architecture include explicitly religious buildings such as synagogues and mikvehs,[2] as well as Jewish schools.[3]
See also[edit]
- Synagogue architecture
- List of Jewish architects
- Jewish Architectural Heritage Foundation
- Sacral architecture
References[edit]
- ^ Prager, Brad (2013). "Building After Auschwitz: Jewish Architecture and the Memory of the Holocaust by Gavriel D. Rosenfeld (review)". German Studies Review. 36 (3): 727–728. doi:10.1353/gsr.2013.0122. ISSN 2164-8646. S2CID 161345397.
- ^ Leslie, Thomas (2011). "Review of Louis I. Kahn's Jewish Architecture: Mikveh Israel and the Midcentury American Synagogue". Shofar. 29 (2): 222–224. ISSN 0882-8539. JSTOR 10.5703/shofar.29.2.222.
- ^ Kastner, Eitan (2010). "Yeshiva College and the Pursuit of a Jewish Architecture". American Jewish History. 96 (2): 141–161. doi:10.1353/ajh.2010.0021. ISSN 1086-3141. S2CID 162261984.
