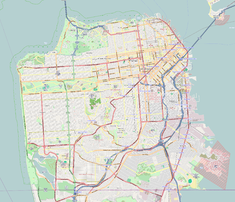Sunshine School (San Francisco, California)
| Sunshine School | |
|---|---|
 | |
| Location | 2728 Bryant Street, San Francisco, California, U.S. |
| Coordinates | 37°45′02″N 122°24′33″W / 37.750444°N 122.409222°W |
| Built | 1937 |
| Architect | Albert Schroepfer, Charles F. Strothoff, Martin J. Rist, O'Brien-Smith |
| Architectural style(s) | Spanish colonial revival, Art Deco, Moorish revival |
| Governing body | City and County of San Francisco |
| Designated | March 15, 2019 |
| Reference no. | 286[1] |
Sunshine School is a historic 1937 school building and former school in the Mission District neighborhood in San Francisco, California, U.S.. It was first built as a private school for students with physical disabilities; and it later became a continuation high school. It also went by the names Sunshine Orthopedic School,[2] Sunshine High School, and as Hilltop High School.
The building has been listed by the city as a San Francisco Designated Landmark since March 15, 2019.[1] It now contains the San Francisco Unified School District's Cal-SAFE program, the Hilltop School, and various community agencies.
History[edit]
The Sunshine School was founded by the Rotary Club of San Francisco, and was part of their International Society for Crippled Children (formerly the National Society for Crippled Children) program.[3][4] During the 1926 Rotary Club District Conference in San Diego, California, the California Society for Crippled Children was formed and the San Francisco Rotary Club led the efforts to build a school (found prior to the 1937 building).[4][5] Through the new society, the California Crippled Children Act was passed in the California state legislature on May 17, 1927, established to provide services to children with physical disabilities.[5]

The San Francisco School Department took over the Sunshine School, some three years later.[6] The Sunshine School building was built between 1935 to 1937, by the Public Works Administration (PWA), in a Spanish colonial revival architecture style with details from Moorish revival and Art Deco architecture.[1][7] The building exterior features decorative tiles. The school was designed to serve two populations; students with physical disabilities occupied the first floor level with a therapeutic swimming pool and gymnasium, and students with illnesses (both chronic and acute) occupied the second floor with open‐air rooms.[1]
The Sunshine School closed in the 1970s, during a time when disabled students were integrated in to public schools.[1]
See also[edit]
- California Children's Services (CCS)
- List of San Francisco Designated Landmarks
- List of institutions providing special education facilities
- Rehabilitation Act of 1973
References[edit]
- ^ a b c d e "San Francisco Landmark 286: Sunshine School". noehill.com. Retrieved 2024-03-09.
- ^ "[Students at school for crippled children]", Calisphere, San Francisco Public Library, San Francisco Historical Photograph Collection, retrieved 2024-03-09
- ^ "World Cooperation Versus World Crippledom". The Rotarian. Rotary International. December 1938. p. 36.
- ^ a b Bostwick, Henry (January 1925). "The Sunshine School". The Rotarian. Rotary International. p. 47.
- ^ a b Proceedings: Thirty-Eighth Annual Convention of Rotary International. Rotary International. 1947. p. 81.
- ^ School Life. Department of the Interior, Bureau of Education. 1928. p. 91.
- ^ "San Francisco's New Sunshine School". Journal of Exceptional Children. 5 (1): 20. ISSN 0887-5405 – via Sage Journals.
External links[edit]
- Image of students at the school (date unknown), from Calisphere

