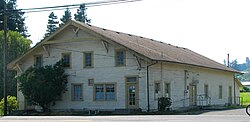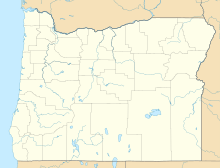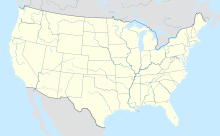Dundee Woman's Club
 Motto: Unity & Service Colors: Blue & Gold[1] | |
 The front entrance in 2009, prior to restoration | |
| Formation | 1913 |
|---|---|
| Type | Women's club |
| Headquarters | Dundee Community Center |
| Location |
|
| Coordinates | 45°16′31″N 123°00′48″W / 45.27528°N 123.01333°W |
Region served | Yamhill County, Oregon |
| Website | dundeecommunitycenter |
Formerly called | Neighborhood Circle |
Dundee Woman's Club Hall | |
| Built | 1915 |
| Architect | James Bryson Moore |
| Architectural style | American Craftsman |
| NRHP reference No. | 86001241[2] |
| Added to NRHP | June 5, 1986 |
The Dundee Woman's Club is a women's club in Dundee, Oregon. Their clubhouse building is known as the Dundee Community Center.[3]
History
[edit]The group was founded in 1913 as the "Neighborhood Circle" in what was then an agricultural area. They built their clubhouse in 1915 for $3,500 where they opened town's first public library, hosted local Girl Scout and Boy Scout troops, held musical theater events, and served as a polling place.[3][4] The Dundee High School played basketball games and held graduations in their facility.[5] Civic clubs without their own building met upstairs including the Woodsmen of the World, Dundee Commercial Club, Dundee Men's Booster Club, and Neighbors of Woodcraft.[3]
In 1964, a chimney fire damaged the building and the original stage was never rebuilt.[3] In 2007, they established the Dundee Garden Club in order to attract younger members.[5] In 2008, the group began a building restoration project in anticipation of their centennial in 1915.[1] In 2014, the group started a Community Clothes Closet, selling all clothing items for a dollar to help needy members of the community.[6] Today, the venue is rented for weddings, birthdays and funerals and hosts a Sunday church service.[5]
Architecture
[edit]
Portland architect James Bryson Moore designed the 1+1⁄2-story structure in an American Craftsman style.[3] The 1915 building was added to the National Register of Historic Places in 1986.[2]
The building exterior is covered in shiplap siding over a balloon frame. The roof is low with a double pitch and overhanging eves with exposed rafters while the gable ends have triangular knee braces. The front of the building has five bays with two doors on the outermost bays. The doors and windows have beveled architraves. The rear now has a one-story shed addition that replaced the stage wing after the 1964 fire.[3]
The interior first floor has a main assembly hall with a library room now used for small meetings and a kitchen. A dog-leg stairway leads to an upstairs meeting room. The main room has a trussed ceiling, but a false ceiling was added after the fire. The original beaded wainscot panelling still covers some walls, and the floors are wood panels.[3]
See also
[edit]References
[edit]- ^ a b "Community Center Restoration Project". City of Dundee. 2011. Retrieved February 29, 2024.
- ^ a b "National Register Information System – Dundee Woman's Club Hall (#86001241)". National Register of Historic Places. National Park Service. November 2, 2013. Retrieved February 29, 2024.
- ^ a b c d e f g Brumback, Marion (July 11, 1985). "National Register of Historic Places Nomination Form: Dundee Women's Club Hall". National Register of Historic Places. National Archives. Retrieved February 29, 2024.
- ^ "Dundee Community Center". Oregon Cultural Trust. Retrieved February 29, 2024.
- ^ a b c Haight, Abby (December 20, 2007). Seth Prince (ed.). "Old social group beckons the change at its doorstep". Oregon Live. The Oregonian. Retrieved February 29, 2024.
- ^ Francke, Tyler (January 8, 2014). "Everything $1 at new clothes shop in Dundee". The Newberg Graphic. Retrieved February 29, 2024.
- National Register of Historic Places in Yamhill County, Oregon
- American Craftsman architecture in Oregon
- Organizations established in 1913
- 1913 establishments in Washington (state)
- 1915 establishments in Washington (state)
- Buildings and structures completed in 1915
- Women's clubhouses in the United States
- History of women in Oregon
- Organizations based in Oregon
- Clubhouses on the National Register of Historic Places in Oregon
- Community centers in the United States


