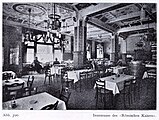Hotel Römischer Kaiser
| Hotel Römischer Kaiser | |
|---|---|
 | |
 | |
| General information | |
| Type | offices, commercial, former hotel |
| Architectural style | Heimatstil |
| Location | Stresemanstraße 26, Düsseldorf, North Rhine-Westphalia, Germany |
| Coordinates | 51°13′09″N 6°47′7″E / 51.21917°N 6.78528°E |
| Completed | 1904 |
| Design and construction | |
| Architect(s) | Josef Kleesattel |
The Hotel Römischer Kaiser (English: Roman Emperor Hotel) is a former hotel at Stresemanstraße 26 in the center of Düsseldorf, North Rhine-Westphalia, Germany, which has more recently been used as an office and commercial building. It was designed by Josef Kleesattel and finished in 1904.[1]
History
[edit]
The previous building of the hotel was at Benrather Straße 3.[2][3] From 1903 to 1904 Josef Kleesattel built the four-story corner structure with stone facades at the corner of Steinstraße 70 (today Stresemannstraße 26). The building contractor was FW Zensen.[4] Hermann vom Endt designed the beer and wine bars that were connected to the hotel. Its location was touted on advertisements as being only five minutes away from Düsseldorf's main train station, and was equipped with all the modern conveniences of the time, including electric lights, an elevator, and central heating. The Düsseldorf Yacht Club was founded on the hotel's premises in 1908.
Jörg Heimeshoff has described the Gothic revival details as such:
The facades of the building erected as the Römischer Kaiser hotel show decorative elements from the late Gothic period. Tracery structures on parapets, balconies and windows, curtain arches and stone cross windows indicate this. Several bay windows, balconies, gables and turrets create a picturesque appearance. Wide, segment-arched openings divide the ground floor.[5]
However, one might argue that the combination of Gothic-revival elements with bulbous domes capping the corner tower and the gables with volutes point more to a Heimatstil (Homeland style) popular in German architecture around 1900.
The building was damaged during World War II and rebuilt in a simplified manner in the 1950s. The gables and turret were reconstructed in 1982-83 largely based on the original drawings, though the small dormers in between these features were left as skylights.[6][5] It is currently used as a bank office on the ground floor (since 2015), with offices on the upper floors.
Gallery
[edit]-
Dining Room, ca. 1904
-
Photograph of the façade, ca. 1904
-
Detail of corner tower, 2012
-
Detail of oriel bay, 2012
-
Sculptural detail on façade
-
Sculptural detail on façade
-
Sculptural detail on façade
References
[edit]- ^ [1] Entry in the list of monuments of the state capital Düsseldorf at the Institute for Monument Protection and Preservation.
- ^ Benratherstraße 3, E(=Eigentümer) Engels, Karl, Hotelbes., Hotel „Zum Römischer Kaiser“, in Adreßbuch für die Stadtgemeinde Düsseldorf (1903), p. 52.
- ^ In an advertisement from 1905, the address is "Ost- und Steinstrasse-Ecke" (this corresponds to the corner house Stresemannstrasse) → Advertisement.
- ^ August Zensen was named as architect (incorrectly?). Hotel Zum Königlichen Kaiser, August Zensen (August Zensen Architekt), Ost- und Steinstraßen-Ecke, in address book for the city of Düsseldorf and the mayor's offices (1905), p. 358.
- ^ a b Jörg Heimeshoff, Denkmalgeschützte Häuser in Düsseldorf (Essen: Nobel, 2001), p. 240. ISBN 3-922785-68-9
- ^ Architekten- und Ingenieur-Verein zu Düsseldorf (Hrsg.): Düsseldorf und seine Bauten. L. Schwann, Düsseldorf 1904, pp. 305, 315–16 [Abb. 387 Römischer Kaiser, Grundriss Erdgeschoss] [Abb. 388 Römischer Kaiser, Grundriss 1. Stockwerk] [Abb. 389 Römischer Kaiser, Ansicht] [Abb. 390 Innenraum des „Römischen Kaisers“].
External links
[edit] Media related to Hotel „Römischer Kaiser“ at Wikimedia Commons
Media related to Hotel „Römischer Kaiser“ at Wikimedia Commons







