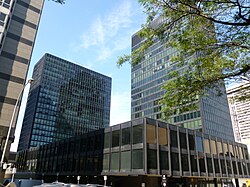Westmount Square
| Westmount Square | |
|---|---|
Carré Westmount | |
 | |
 | |
| General information | |
| Type | Office and Residential |
| Location | Westmount, Quebec, Canada |
| Coordinates | 45°29′14.12″N 73°35′15.82″W / 45.4872556°N 73.5877278°W |
| Completed | 1967 |
| Owner | Creccal Investments Ltd. |
| Height | |
| Roof | 83 m (272 ft) |
| Technical details | |
| Floor count | 22 |
| Floor area | 30,658 m2 (330,000 sq ft) |
| Design and construction | |
| Architect(s) | Ludwig Mies van der Rohe, Greenspoon, Freedlander, Dunne, Plachta & Kryton |
| Other information | |
| Public transit access | |
| Website | |
| westmount-square | |
| References | |
| [1][2] | |
Westmount Square (French: Carré Westmount)[3] is a residential and office complex located in Westmount, Quebec, Canada. There are two residential apartment buildings and two office buildings. These towers sit atop an underground shopping centre consisting of thirty-five shops. It is located between Sainte Catherine Street and De Maisonneuve Boulevard and between Wood Avenue and Greene Avenue. It is connected to Place Alexis Nihon, Dawson College, and the Atwater Metro station by a tunnel.
The complex was designed by architect Ludwig Mies van der Rohe in the International style.[4][5] Construction began in 1964 and the complex opened on December 13, 1967. The exterior facade features curtain walls,[6] and is made of black anodized aluminum and smoked glass windows. It was modeled on Lake Shore Drive Apartments in Chicago.[7][8]
The office building, also known as Tower 1, has 22 floors and stands 83 metres (272 ft) tall. The other office building has 2 floors and is known as the Tower 4 Pavilion; it was formerly the Eastern Airlines Building. The two residential towers each have 21 floors, and stand 69 metres (226 ft) tall.[9]
Westmount Square's shopping concourse houses boutiques and art galleries, with about one-third of the space reserved for private for-profit health clinics.[10] Skylights were installed on the roof of the shopping concourse in 1990, which led to criticism among architectural preservationists.[11]
See also
[edit]References
[edit]- ^ "Westmount Square Office Building". SkyscraperPage.
- ^ "1 Westmount Square". Emporis. Archived from the original on October 1, 2019.
- ^ "Notre histoire – Carré Westmount" (in French). Retrieved 2024-10-20.
- ^ Jean-Louis Cohen (1996). Mies Van Der Rohe. Taylor & Francis. pp. 118–. ISBN 978-0-419-20330-8.
- ^ Franz Schulze; Edward Windhorst (1 November 2012). Mies van der Rohe: A Critical Biography, New and Revised Edition. University of Chicago Press. pp. 348–. ISBN 978-0-226-75602-8.
- ^ Westmount Square (south tower) at IMTL.org
- ^ "2 Westmount Square". Emporis. Archived from the original on March 7, 2016.
- ^ Dean Almy (2007). On Landscape Urbanism. Center for American Architecture and Design, University of Texas at Austin School of Architecture. ISBN 978-0-934951-07-4.
- ^ "3 Westmount Square". Emporis. Archived from the original on October 1, 2019.
- ^ "Two-tiered Westmount Square". The Gazette (Montreal). 2005-02-16. Retrieved 7 October 2012.
- ^ "Westmount Square". Fodor's. Retrieved 7 October 2012.
External links
[edit]- Buildings and structures completed in 1967
- Ludwig Mies van der Rohe buildings
- International style architecture in Canada
- Skyscrapers in Montreal
- Shopping malls in Montreal
- Buildings and structures in Westmount, Quebec
- Apartment buildings in Quebec
- Skyscraper office buildings in Montreal
- Residential skyscrapers in Canada
- Residential buildings in Quebec


